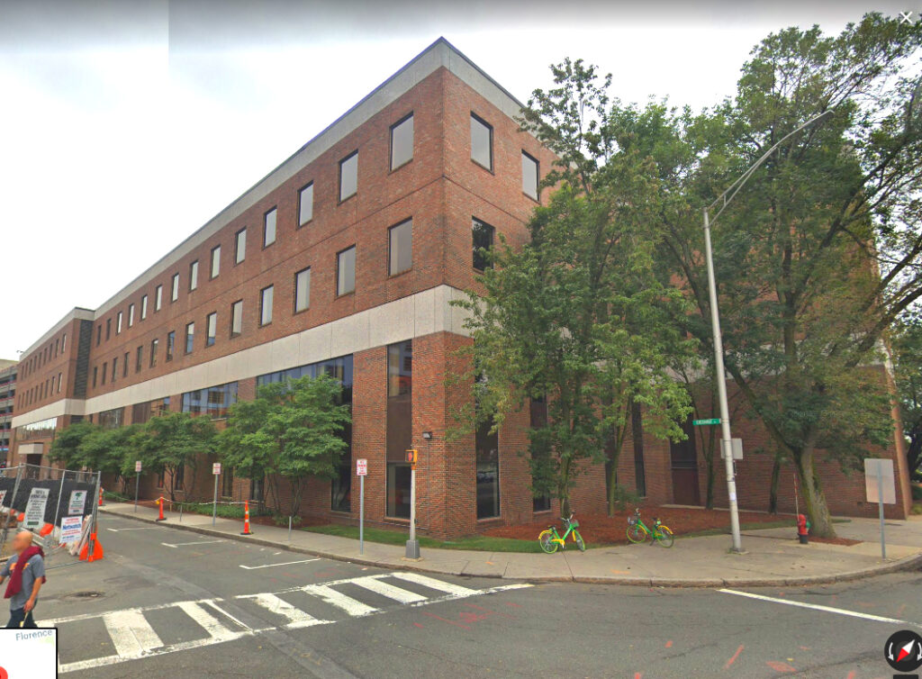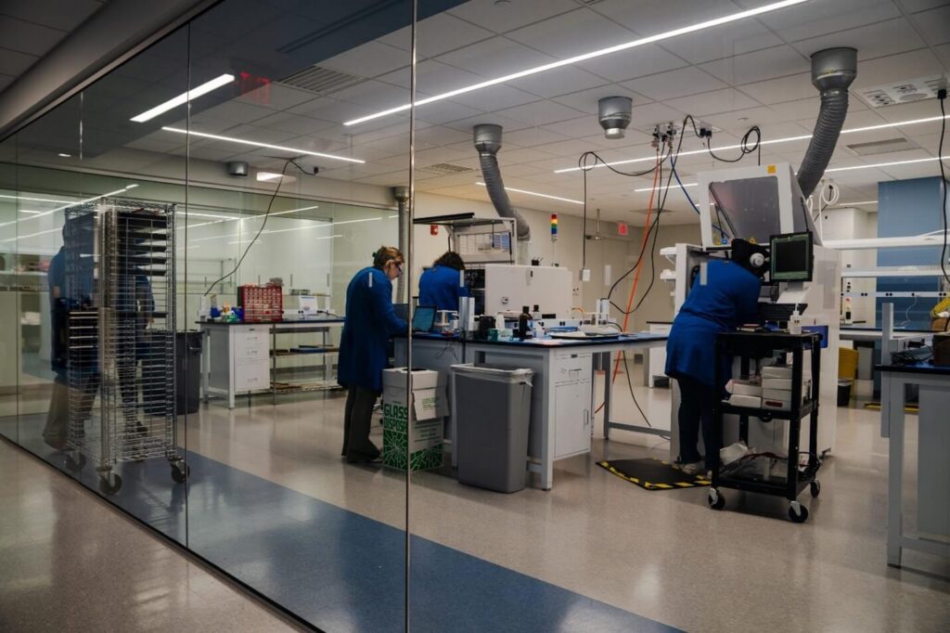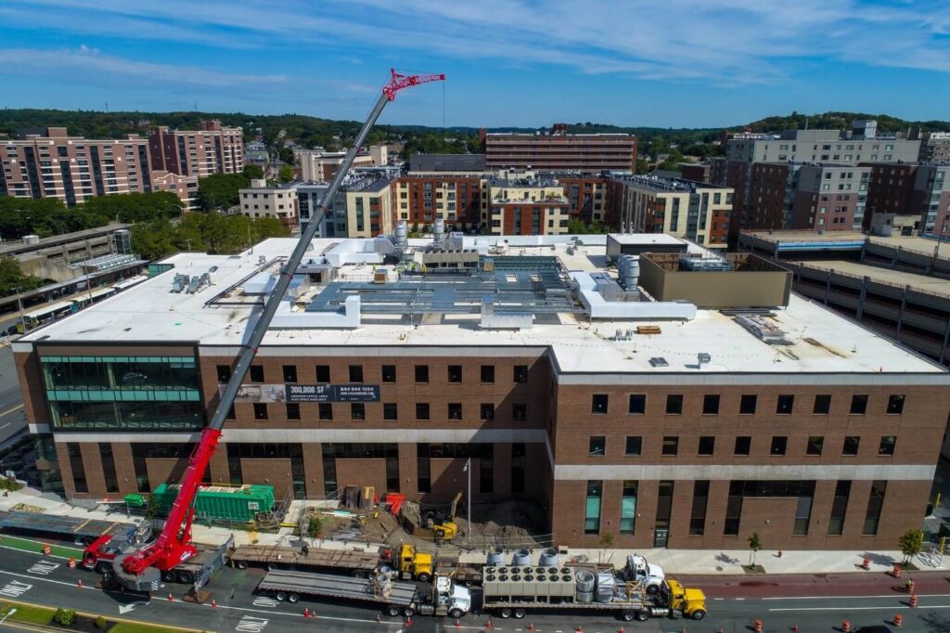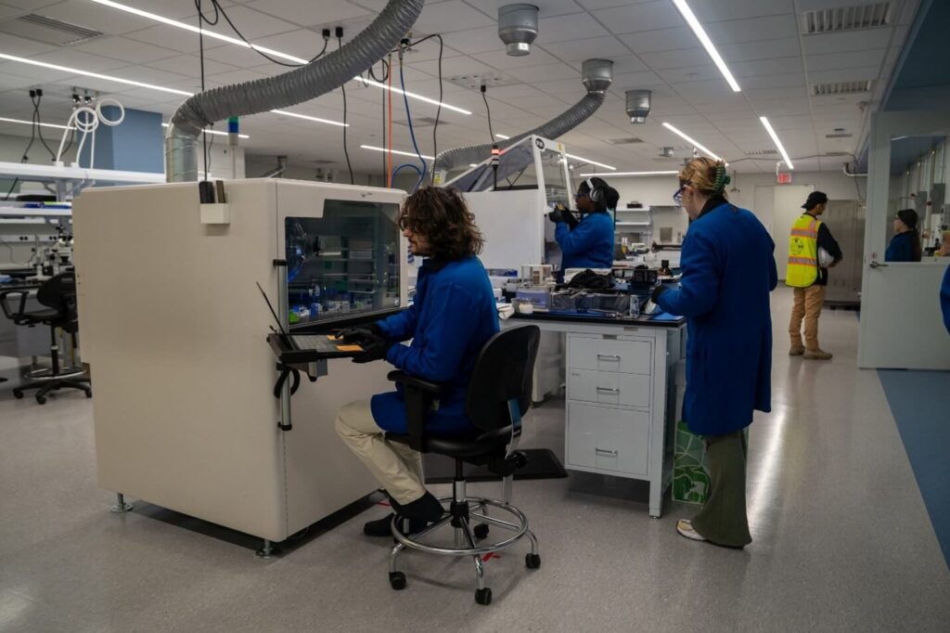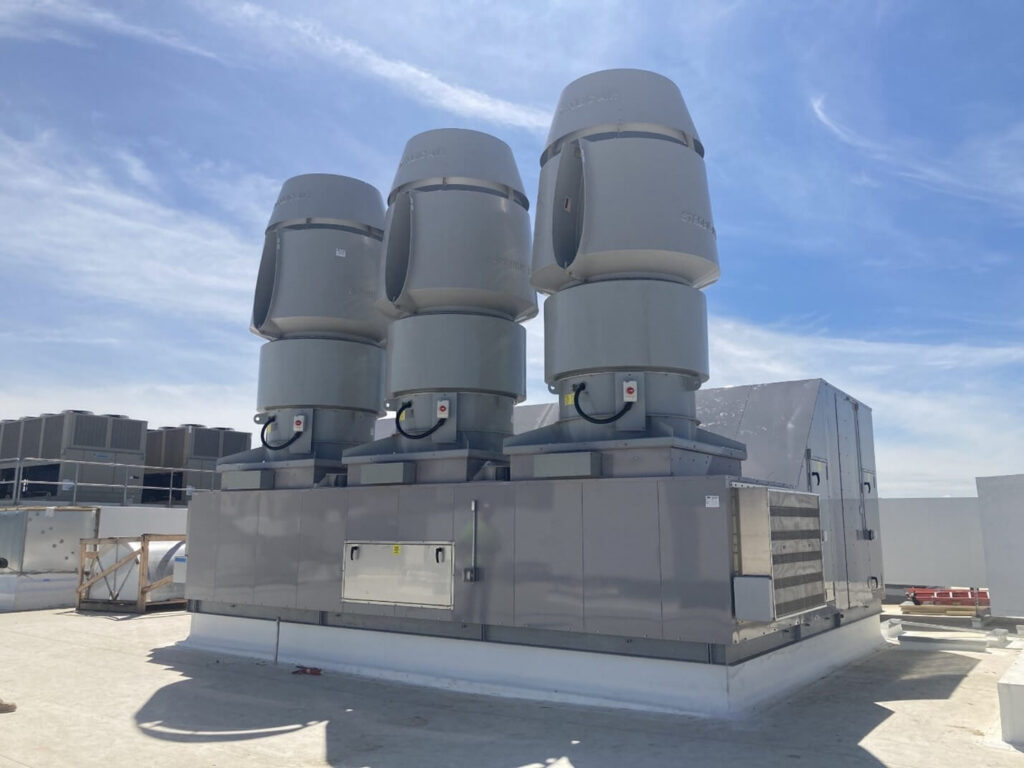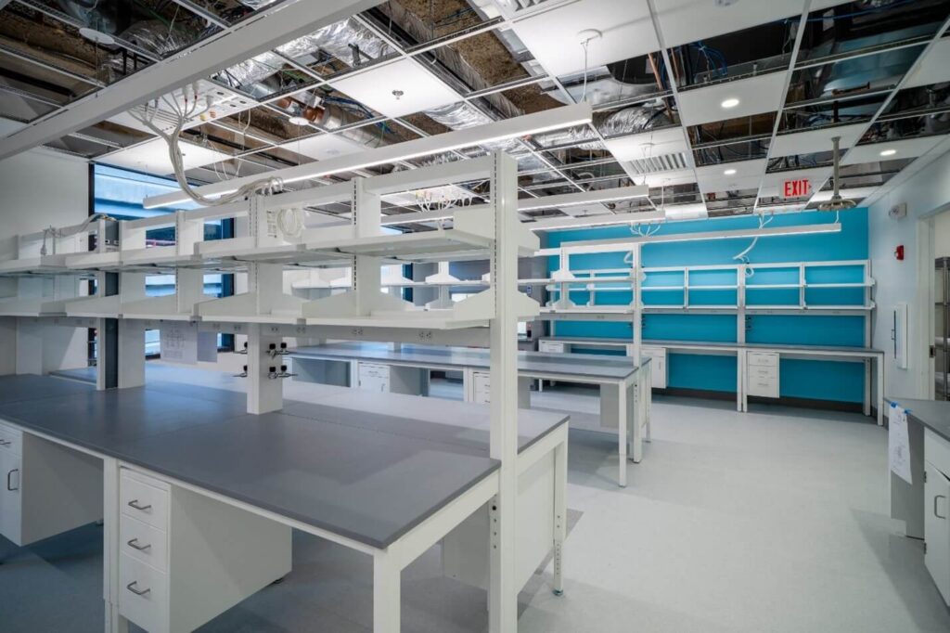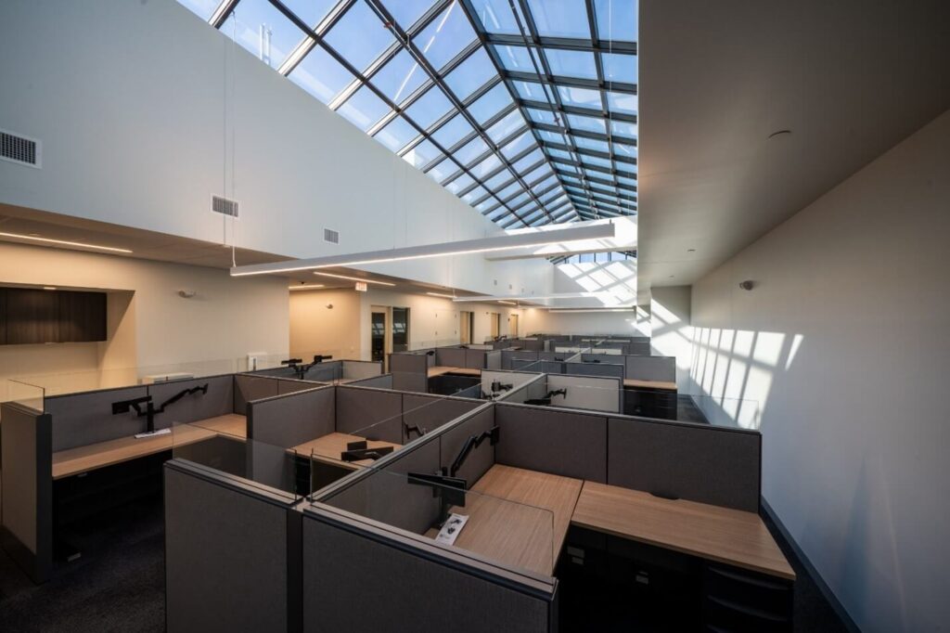Preferred Mechanical contracted with Dellbrook JKS in 2019 to work for Berkley investments on the redevelopment of 200 Exchange Street in Malden Ma. The property has 300,000 square feet of space initially as computer room space for Bank of America. The initial buildout was a plan and specification from Vanderweil engineers to redevelop for multitenant. The ground floor level was built out for water source heat pumps to serve retail space. The upper 3 floors were built out with central station water cooled VAV units with ring duct systems and localized VAV. Reheat was performed by penthouse high efficiency hot water boilers. The shell and core infrastructures was completed the month after Covid started. Once completed the developer realized that 300,000 square feet of office space during and post covid had lost it’s market.
Berkley came back to the same team of Preferred and the GC Dellbrook JKS and went into discussions for converting the now shell and core office space into BL2 labs with attached offices targeting the growing Bio Science market. Conversion contracts were awarded as design build with Preferred hiring the engineering services of AHA engineers well known in the BL2 marketplace.
Working hand in hand to achieve a budget much of the existing water source VAV system were reused in a horizontal supply design while the (4) upblast roof mounted air handling exhaust systems were a vertical design. A heat pipe energy system was used to preheat and cool incoming fresh air sourced from the exhaust air handlers. A mix of the 3rd and all of fourth floors had roof mounted air handling VAV units to serve as fresh air.
With the increased outdoor air demand for BL2 space additional boilers were added within a new boiler space on the fourth floor to provide reheat within VAVs as well as new horizontal make up air units installed. Chill water systems were employed as well for the cooling source in central station make up air equipment. Geo Cube water cooled modular chillers were installed indoors using excess cooling tower capacity and mag lev Daikin air cooled chillers were roof mounted to complete the chill capacity needed.
3 Spec lab and office spaces were completed on the third floor with two being leased during construction.
This conversion allowed for the leasing of additional space as Lab/Office as well as restaurants and Starbucks occupying the first floor.
All work was completed in a compressed schedule so as to capture the Life Science Leasing market.

